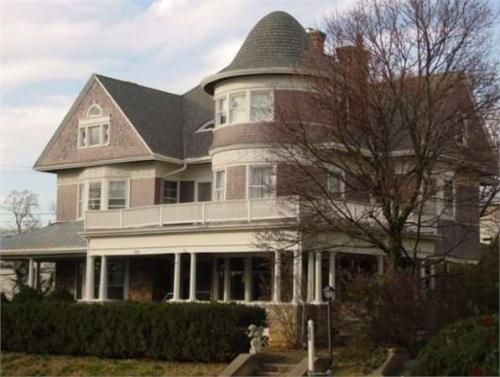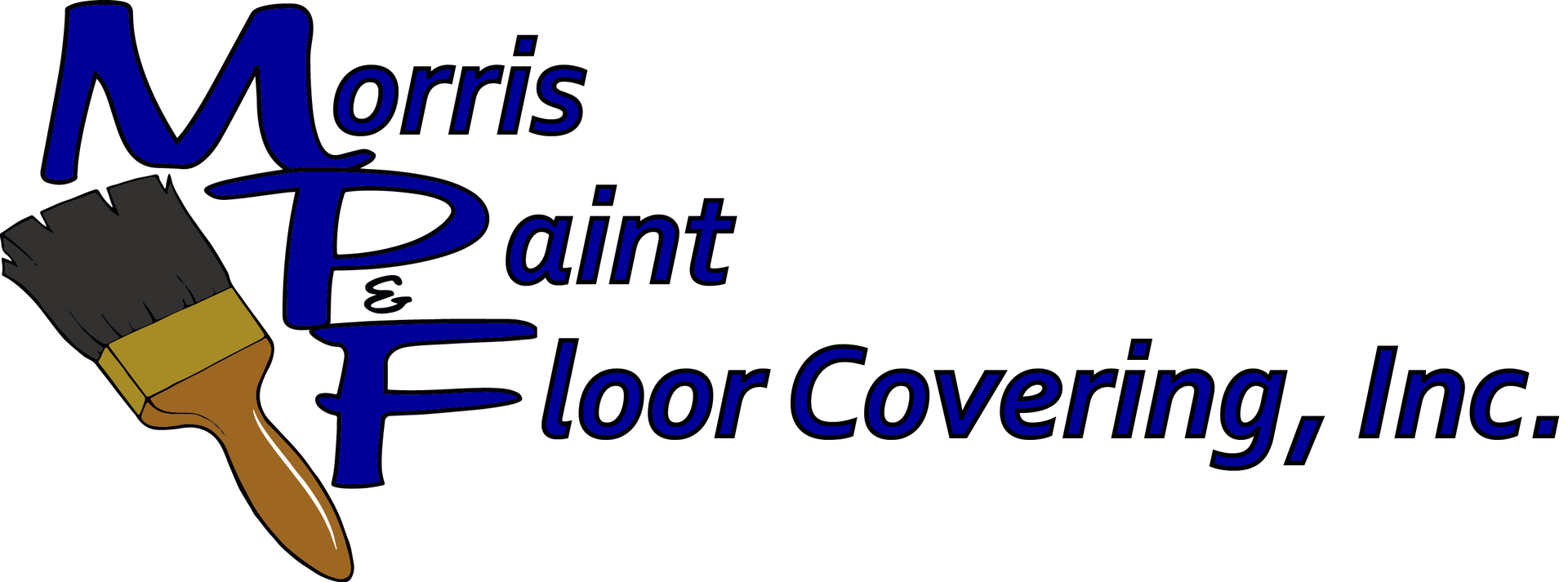Gallery
Morris Paint & Floor Covering, Inc.
Find Inspiration In Every Detail of Our Project Gallery
Explore the Morris Paint & Floor Covering gallery to view our craftsmanship and range of quality products firsthand. From luxurious flooring installations to elegant window treatments, each project showcases our commitment to excellence. Get inspired by the many ways we can bring beauty and durability to your home. Ready to transform your space? Call or text us today to get started!
Graber Cellular Shades - Charlottesville, VA
This is a job we recently completed in Charlottesville, VA using a variety of Graber Cellular Shades.
Products used on this job include:
- Elegant Neutrals Cloud White 0810 in a 3/4 in. single cell.
- Elegant Neutrals Light Waves 0834 in a 3/4 in. single cell.
- Facets Café 2562 in a 3/4 in. single cell.
- Garden Retreat Poppyseed 0789 ina 3/4 in. single cell.
We feel the black trim works well with both the neutral colors selections and the dark color selections, which add a bold pop to a modern room.
Graber Composite Shutters – Barboursville, VA
Plantation shutters are a very popular option today. Many windows are not suitable for a direct mount into the existing window trim due to issues with how square they are framed. We have quite a bit of experience straightening out the windows as we work, as demonstrated by this install.
This was a two-phase project. The first phase ran into some issues with the manufacturer sizing the panels slightly too large, but we managed to draw the trim work open wider to accommodate and ended up with very good results. The homeowner was so happy we did a second phase to complete most of the house.
This was Phase 1. These are 3-1/2 inch louvers in Graber Composite wood shutters. We are using two Left/Right swing sections with a floating T-Post in the center. These panels feature a hidden tilt mechanism on the back of the panel and the center divider rail, which provides stability for the larger panels and also allows the top and bottom sections of each panel to open and close independently.
This is Phase 2 of the project. This time, we straightened some out of square window frames and made adjustments to the panel sizes before ordering. This allowed the second set of shutters to install much more smoothly. These windows were only 2 inches deep so clearance behind the panels was very tight. They are completely operational though and turned out quite well.
Graber Wood Shutters - Staunton, VA
This is an installation of Graber Wood Shutters we recently completed in Staunton, VA. This was another job mounted directly inside the window opening. These are always tricky as windows are seldom framed squarely. The builder helped us out by straightening the worst parts of the trim and we tweaked the rest as we worked.
These plantation shutters feature 2-1/2 inch louvers with a hidden tilt system. These are set up as bifold panels. The two left panels fold up together to one side of the window and the two rights do the same. There is no T-Post in this install. The taller windows have a center divider rail for support and to allow the top and bottom to open independently for privacy. This was not needed on the shorter shutters due to their size and higher inset on the wall.
Graber Wood Plantation Shutters – Staunton, VA
This job of Graber Wood Plantation Shutters has been an ongoing multi-phase project in Staunton, VA. This was an older home with a very shallow window depth, necessitating an outside mounted installation. The trim in this house has a nice flat area on the casing that almost perfectly accommodated a narrow colonial-style L frame. We were able to achieve a very close fit on this flat area, making the new plantation shutter frame appear to stack into the existing trim.
The Bay window was a bit more custom. While pre-fabricated framework is available in Graber’s plantation shutter options for such applications, the way the outside edges of the bay window squared off needed a custom post to accommodate it. We used traditional bay posts on the inside corners and we ordered a traditional corner post for the outside corners, which we cut in half to create the needed post. We then capped them with wooden stop molding to create the finished edge. It all turned out quite clean and looks great.
This project features Graber Wood Plantation Shutters. These shutters have a 2-1/2 inch louver, hidden tilt, and a center divider rail. They use a Narrow Colonial L Frame, which is available only in real wood shutters.
Wood Plantation Shutters – Montebello, VA
This job features wood blinds and wood plantation shutters at a cabin in Montebello near Crab Tree Falls, Virginia. This combination of products was chosen to compliment the existing woodwork while providing a middle ground between cost and appearance.
The bedrooms were done in Graber Traditions Wood Blinds for a lower cost option. The more public areas such as the living room and bathrooms were done in Graber Wood Plantation Shutters to highlight the existing woodwork in the cabin. Both options provide good levels of light and heat control.
The Berkeley House
History
The Berkeley House, formerly known as the Catlett House, is a historic property in the Gospel Hill neighborhood of Historic Downtown Staunton. It is a three story Queen-Anne style dwelling faced with cedar shingles on the upper stories and rough faced fieldstone on the foundation and first floor. It has a steep hipped roof broken by a tower and gables as well as a partial wrap around veranda.
The Berkeley House is located on the corner of Coalter St. and Berkeley Place, adjacent to Mary Baldwin College. Construction of the house was begun in 1896 by R.H. Catlett, a prominent local attorney. Catlett passed away that same year, leaving the house to his widow Fannie. The house remained in the family until 1973. After changing hands multiple times, the house became a retirement home for ladies.
Most recently, the house has been acquired by new owners who have started to rehabilitate the property through a series of renovations and restorations. The house will soon become a bed
Current Project
Currently, repairs are being made to the exterior of the house. Sections of the existing woodwork has weathered and deteriorated beyond repair. These sections have been repaired and replaced to match the original architecture. The coloration of the new and old work do not match up well enough to preserve the original stained appearance of the house, necessitating that the house be painted in a historical color scheme.
Lisa Coles and her crew with Augusta Steam-it have been contracted to paint the property. Currently we are providing exterior coatings for the house.
This page will be updated with more photos and information as the project continues.
Original Condition

The photos above were taken after the exterior carpentry work was done. There are several areas on the porch floor and ceiling which needed to have boards replaced. A lot of the cedar shingle also needed repaired and replaced. The carpenters did an excellent job with the repairs on The Berkeley House. They made one mistake though. In an attempt to protect the new wood they primed the exposed areas with an acrylic water based stain blocker. Unfortunately, cedar is high in tannin content and will bleed right through a water based primer. These areas are being re-primed with an oil stain blocker tinted toward the final finish color. The tower photo at the end shows a final coat of Davis Exterior Satin Acrylic house paint over their stain blocking oil primer.
Progress Photos
The photos above were taken after the exterior carpentry work was done. There are several areas on the porch floor and ceiling which needed to have boards replaced. A lot of the cedar shingle also needed repaired and replaced. The carpenters did an excellent job with the repairs on The Berkeley House. They made one mistake though. In an attempt to protect the new wood they primed the exposed areas with an acrylic water based stain blocker. Unfortunately, cedar is high in tannin content and will bleed right through a water based primer. These areas are being re-primed with an oil stain blocker tinted toward the final finish color. The tower photo at the end shows a final coat of Davis Exterior Satin Acrylic house paint over their stain blocking oil primer.
Materials and Information
The house is being primed with:
Davis 3077 Int/Ext Alkyd Stain Blocking Primer
X-I-M Peelbond Primer
The house is being painted with:
Davis 1500 series Exterior Acrylic Satin House Paint
Davis 1700 series Gloss Urethane Enamel
Pratt & Lambert 3100 series Exterior Acrylic Satin House Paint
Colors
Colors used on the house are from Davis Paint’s Historic Colors of New England color chart.
The green color is Wainscot Green
The red color is Richardson Brick
Trim is Super One Coat White from Pratt & Lambert
Manufacturer Information
Davis Paint
3416
Chandler’s Mountain Rd.
Lynchburg, VA 24502
800-936-6363
Pratt & Lambert Paints
800-289-7728
X-I-M
800-965-6261
All product mentioned here are available at Morris Paint & Floor Covering, Inc. in Staunton, VA.
Painting Contractor
Augusta Steam-it
Lisa Coles – Owner
540-448-1475



































































































Share On: